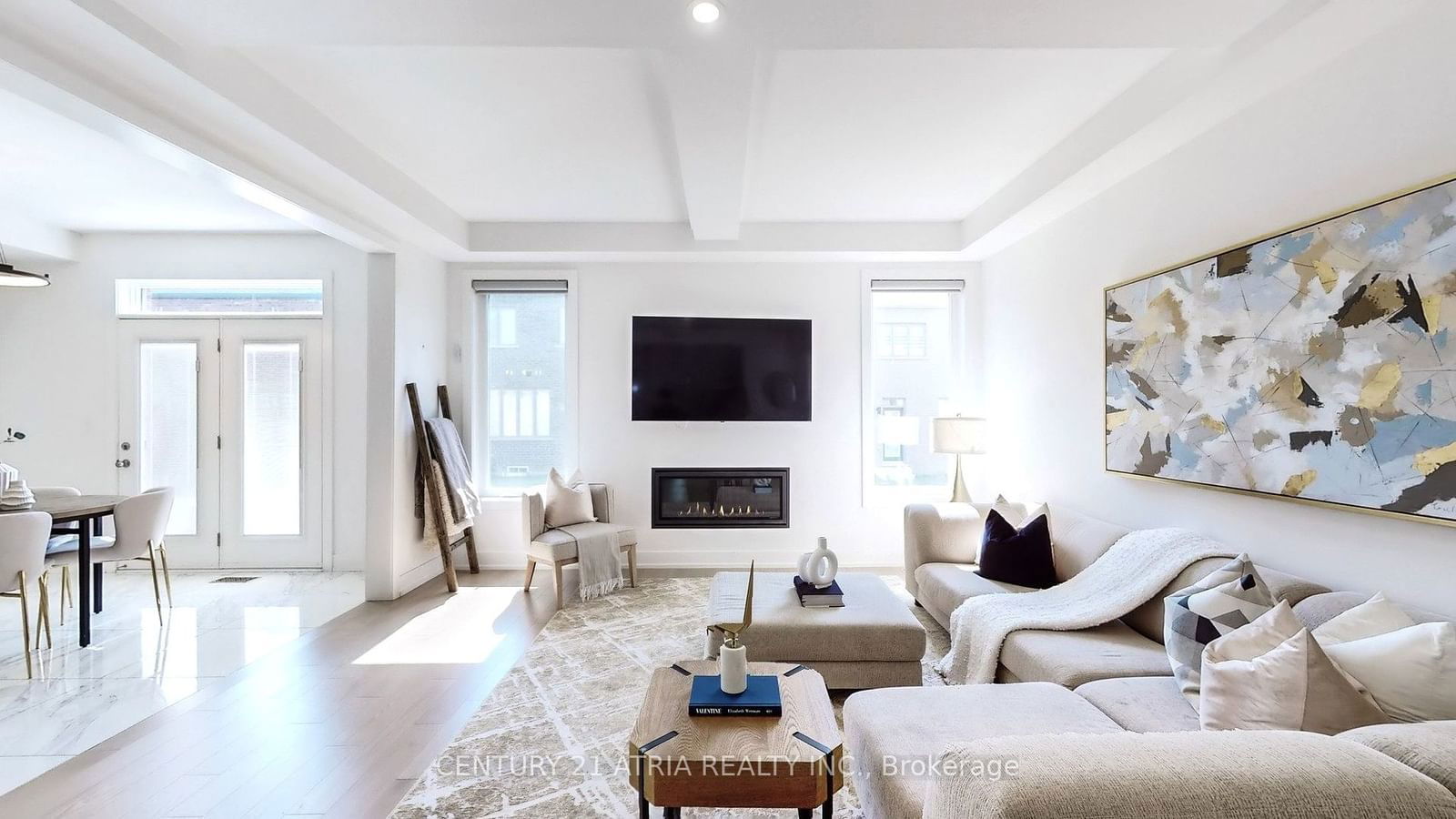$1,280,000
$*,***,***
4+1-Bed
4-Bath
Listed on 7/6/24
Listed by CENTURY 21 ATRIA REALTY INC.
Embark on a lifestyle of luxury in this exquisite home offering 3151 sq ft (as per MPAC) + 2 yearsnew + Loaded with upgrades + 4+1 bedrooms + 4 washrooms + 2 car garage + Sun drenched home + Everybedroom has an ensuite washroom! + Exceptional primary bedroom boasting 2 walk-in closets, lavish5-pc ensuite with a freestanding tub, spa-inspired glass walk-in shower, abundant cabinet andcounter space + Expansive enclosed office space on the main floor + Coffered ceiling in great room +Smooth ceiling throughout main level + Gas fireplace + Upgraded Hardwood floors + Bright and airyopen concept kitchen with stone countertop, stainless-steel appliances (gas stove), contemporarylight fixtures, separate pantry room and bar/coffee counter + Direct access to garage + Wrought ironpicket stairs + Situated on a quiet street conveniently located minutes to schools, park (1 min),Costco/Walmart/Cinema/Upper Canada Mall (7 mins), golfing, restaurants, Yonge St, Highway 400/404 +Welcome home!
***OPEN HOUSE JULY 6 AND 7 2-4 pm*** + All existing appliances (fridge, stove, range hood,dishwasher), washer/dryer, existing window coverings, CAC, light fixtures
N9015747
Detached, 2-Storey
10+1
4+1
4
2
Built-In
6
0-5
Central Air
Full, Sep Entrance
Y
Brick
Forced Air
Y
$6,001.64 (2023)
91.86x44.95 (Feet)
